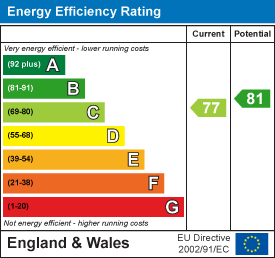School Lane, Scaldwell
Price: £900,000
Property Description
Excellent value for money and beautifully located at the end of a ‘no-through road’ is this 3,600 ft2 family home, occupying a 1/3 arce plot with outstanding views across rolling countryside, located in the highly regarded and picturesque village of Scaldwell which also falls within the popular Moulton School catchment area. The property is connected to all mains services and offers versatile accommodation comprising dining hall with vaulted ceiling, sky lights, floor to ceiling windows and a contemporary staircase rising to the large galleried first floor landing. Formal sitting room with log burner and double doors to the private enclosed front garden, a 23ft x 20ft kitchen/breakfast/family room with centre isle and doors to the private sheltered veranda with outside lighting and the westerly facing rear garden beyond, a large utility/boot room with doggy shower cubicle (formally a bathroom), cloakroom/WC and three reception rooms/further bedrooms. To the first floor there is a luxury private master bedroom with a ‘hotel style feel’ featuring a free-standing bath, floor to ceiling windows and a Juliette balcony providing magnificent daytime countryside views or evening starry sky views, a walk-in dressing room and ensuite shower room. There are three further generous size double bedrooms all with ensuites. Outside to the front there is secure off road parking for several vehicles and a garage. To the rear is a well tendered, private, fully enclosed landscaped garden with veranda and a fully plastered outbuilding with power and light connected.
Scaldwell is nestled amongst stunning Northamptonshire countryside, halfway between Northampton town centre and Market Harborough. For more information on what Scaldwell has to offer please contact our local Brixworth office. (A/3606/L)
* TENURE – Freehold
* COUNCIL TAX BAND – E
Quick Summary
- Property ID:
- 113082
- Property status:
- For Sale
- Location:
- School Lane, Scaldwell, Northampton, Northamptonshire, NN6 9LE
- Bedrooms:
- 4
- Bathrooms:
- 4
















































