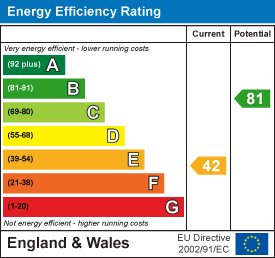Elm Way, Hackleton
Price: £400,000
Property Description
An immaculate three bedroom detached family home, positioned in the corner of a cul-de-sac, within the sought after village of Hackleton, close to many amenities. This property has been improved by the current owners with planning permission to convert the garage if needed. The accommodation comprises entrance hall, 23′ sitting room, dining room, refitted kitchen, utility room and a cloakroom/WC. To the first floor there are three bedrooms and a refitted family bathroom. Outside to the front of the property is a driveway providing off road parking for several cars leading to a tandem length garage. The large rear garden is landscaped with a range of shrubbery, paved patio, gravelled seating area and laid to lawn area. Further benefits include uPVC double glazing and gas radiator heating. (A/1097/L)
AGENTS NOTE: The property has planning permission to convert the garage. Planning Application – 2024/0537/FULL
* TENURE – Freehold
* COUNCIL TAX BAND – D
Quick Summary
- Property ID:
- 111860
- Property status:
- Sold STC
- Location:
- Elm Way, Hackleton, Northampton, Northamptonshire, NN7 2BT
- Bedrooms:
- 3
- Bathrooms:
- 1
























